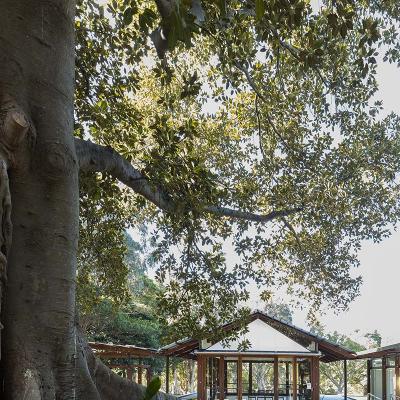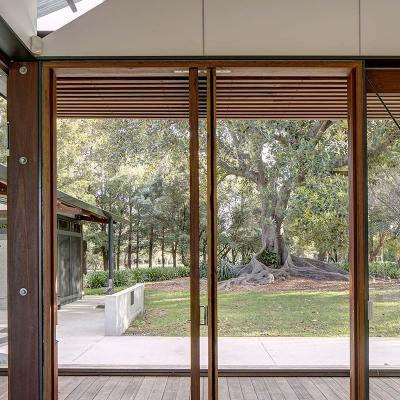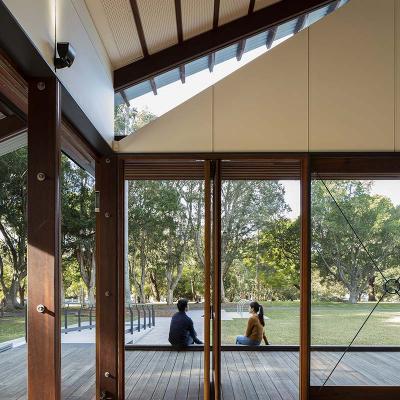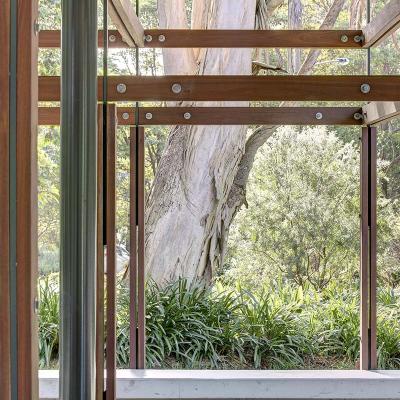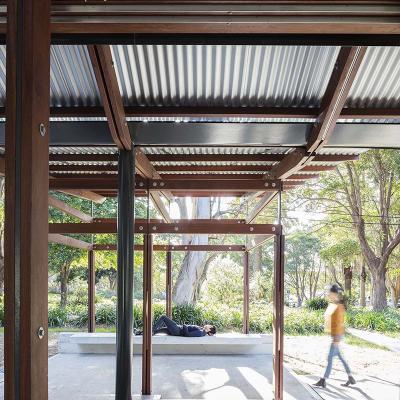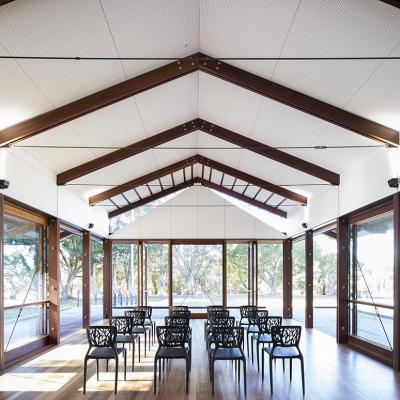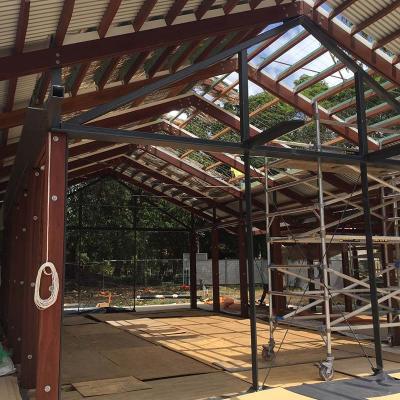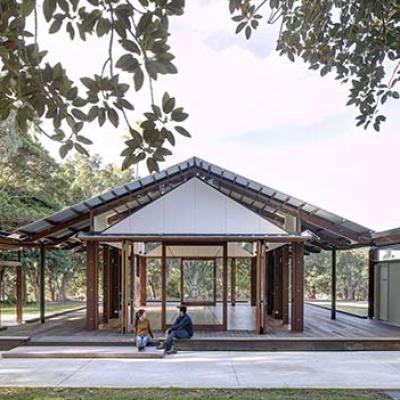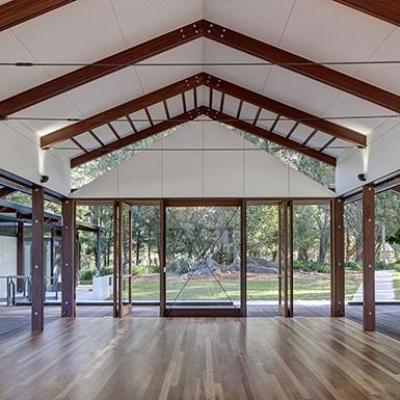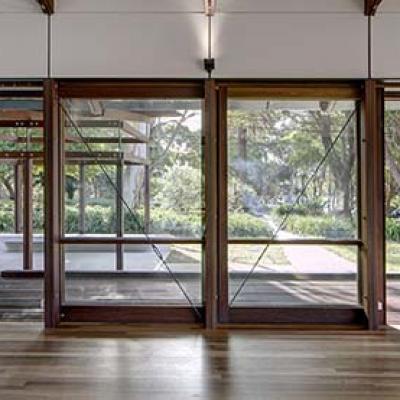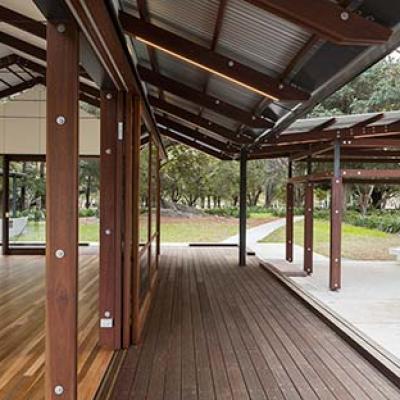2018 Timber Windows & Doors
Cabarita Park Conservatoryby Sam Crawford Architects
Award Finalists:
Kihilla by James Thomas Barclay
Somers Beach House by Adrian Bonomi Architect
Winning Project Details -
Structural Engineer: Northrop Consulting
Builder: Rapid Construction
Fabricator: Artarmon Joinery
Photographer: Brett Boardman
Location: Sydney, NSW
Award sponsor:

Project description:
Extensive glazing is a distinguishing feature of the Cabarita Conservatory and forms the light feel of the ‘pavilion in the park’. Sitting lightly amongst the trees and providing generous gathering spaces within and between adjoining the buildings. A spectacular Moreton Bay Fig tree frames an outdoor gathering space to the west while the elevated public hall enjoys glimpses of the Parramatta River to the east.
The conservatory is designed to be used as a real community space bringing together diverse groups of residents, interest groups and visitors. Utilising robust and straightforward materials of timber, steel and glass, the real language of the building references the park and community buildings local to Sydney’s waters edges. The fixed and sliding door and window joinery are made from Spotted Gum and 6.25mm laminated glass. This glazing system was specified
for its transparent appearance, strength and ease of replacement if necessary.



