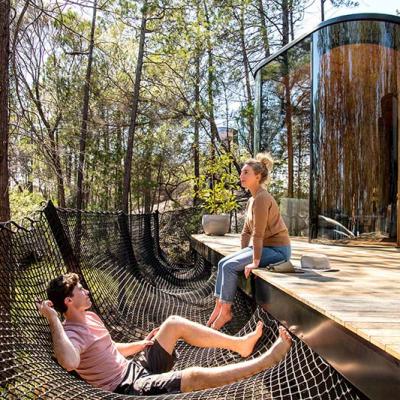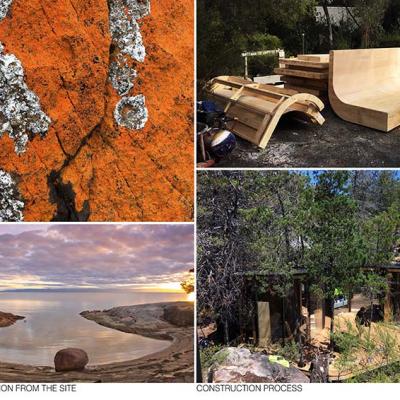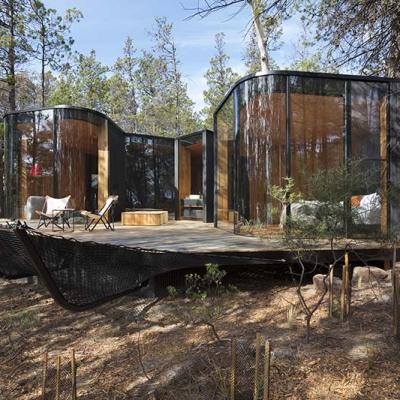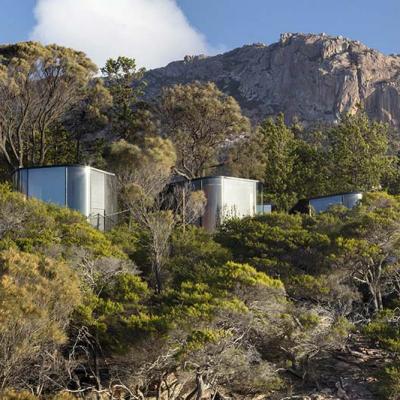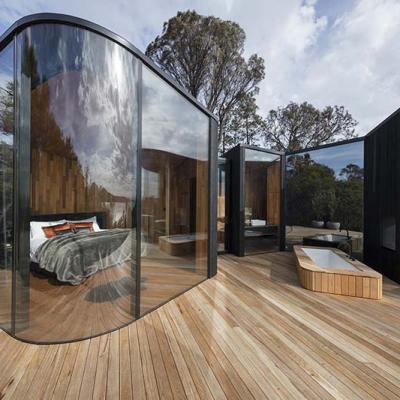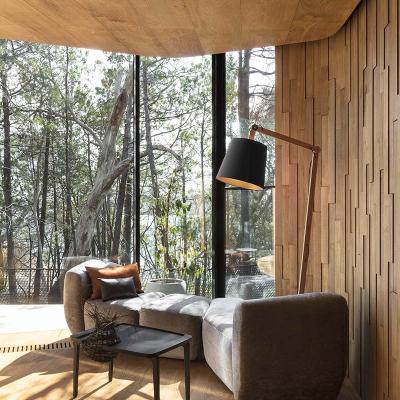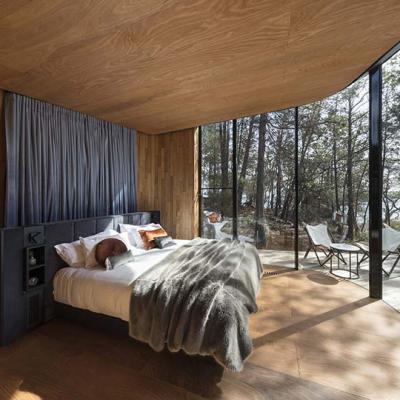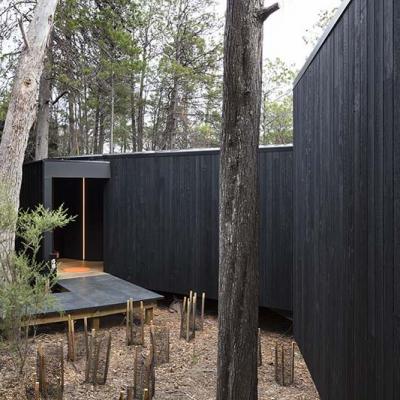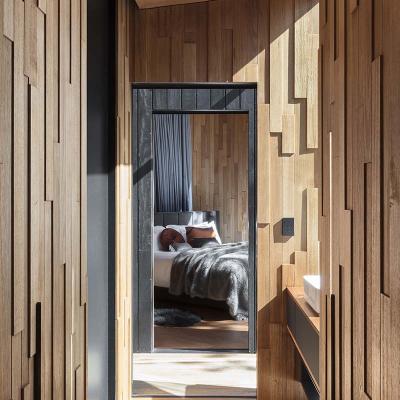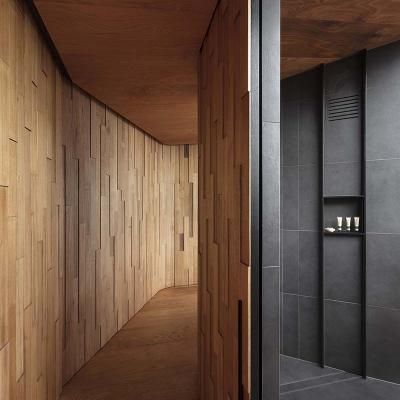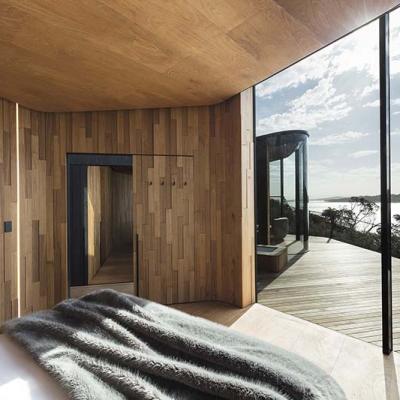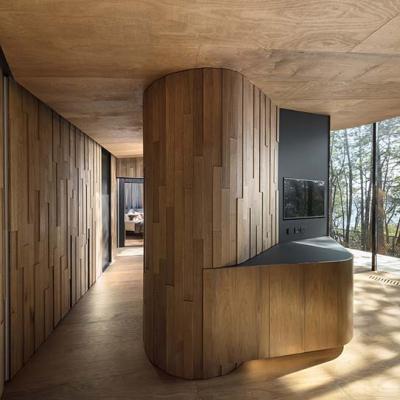2018 Timber Panels
Freycinet Lodge Coastal Pavilionsby Liminal Architecture
Award Finalists:
Strongbuild Head Office by Fitzpatrick & Partners and Strongbuild
The Arena by Himmelzimmer
Winning Project Details -
Structural Engineer: Gandy and Roberts Consulting Engineers
Builder: Cordwell Lane Building
Fabricator: Mint Joinery
Photographer: Dianna Snape and Alastair Bett
Location: Freycinet National Park, Tasmania
Award sponsor:

Project description:
The inspiration for the architecture and interiors of the nine pavilions is influenced by the unique coastal setting in Freycinet National Park. The siting and form-making take its cue from the fluidity and interplay of the coastal rock formations, while the materiality responds to context and place.
The designer intended to be discreet and present a quiet response to its immediate context. Timber was selected as the most appropriate material for the structure and for the external and internal coverings. The pavilions reveal themselves on approach with charred Red Ironbark cladding forming a protective envelope, selected for its ember proofing, durable, natural and textural qualities.
The interior walls are lined with Tasmanian Oak offcuts or differing thickness, and locally produced plywood was used for the floor and ceiling, bathing the interiors with the warmth from the Tasmanian timbers used.



