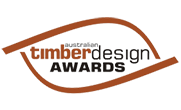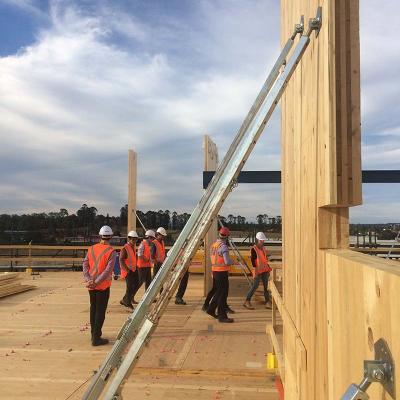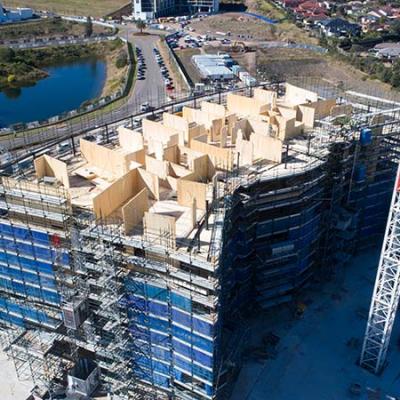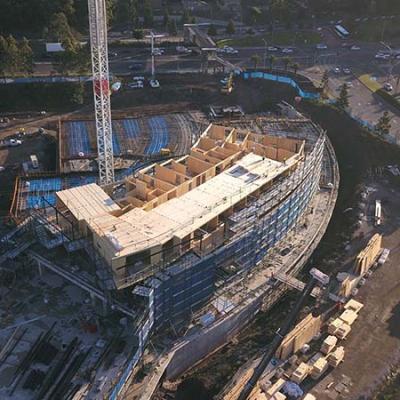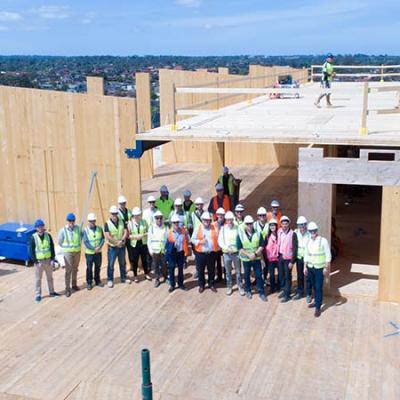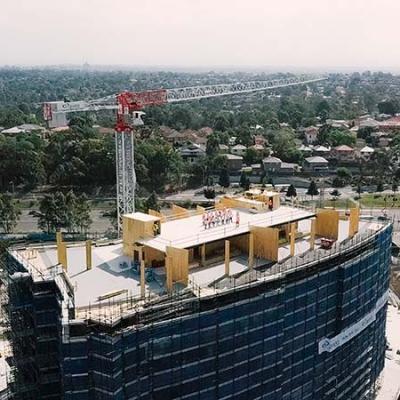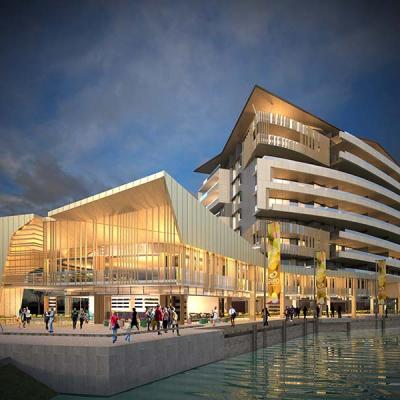2018 Sustainability
Aveo Norwestby Jackson Teece, TTW and Strongbuild
Award Finalists:
Jordan Springs Community Hub by Davenport Campbell & Partners
Lake Tahune Hut by Green Design Architects
L-house by Alexander Symes Architect
Winning Project Details -
Structural Engineer: Thomas Taylor Whitting
Fabricator: Strongbuild
Builder: Strongbuild
Photographer: TTW and Strongbuild
Location: Sydney, NSW
Award sponsor:

Project description:
A 10-storey residential apartment building made from Cross Laminated Timber and Glulam. The project aspires to raise the bar by not only providing a superior amenity to the end-user but also to push the boundaries of what is perceived as possible in mass timber design and construction technology. The client’s brief was for efficient construction and a high-quality structure beyond a ‘standard box’, dictated no compromise to apartment layouts or building design in favour of specific prefabrication or mass timber construction requirements. Planning and design of the building, including the curved and seemingly cantilevered balconies, required an innovative hybrid construction approach, utilising CLT slabs and walls, glulam beams and structural steel.
The project neatly encapsulates the significant environmental benefits that engineered timber construction provides. The 3,600m3 PEFC certified CLT has stored approximately 630 tonnes of carbon or equivalent to 2,310 tonnes of sequestered CO2 and reduced the project’s
CO2 emissions by about 2,700 tonnes compared to conventional construction methods. Furthermore, the use of offsite prefabrication has helped to significantly reduce energy and water consumption, and on-site waste was reduced by over 70 per cent. The lower mass of CLT enabled a much leaner design of concrete footings and transfer structure in the ground level and throughout the structure, further reducing the use of reinforced concrete. This lower mass also helped to minimise transport requirements, truck movements and crane sizes.
More broadly, the use of energy efficient design has been fundamental to the project’s success. The building’s façade articulation aids natural ventilation by creating different pressure zones along the face. Zonal control of mechanical ventilation helps to reduce energy use, and all residential corridors have access to natural light and ventilation. The high level of accuracy and airtightness that mass timber provides has significantly reduced ongoing operational costs for heating and cooling.
