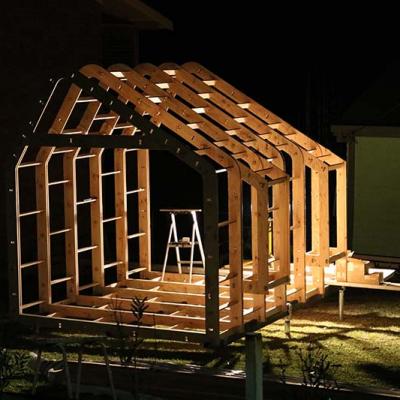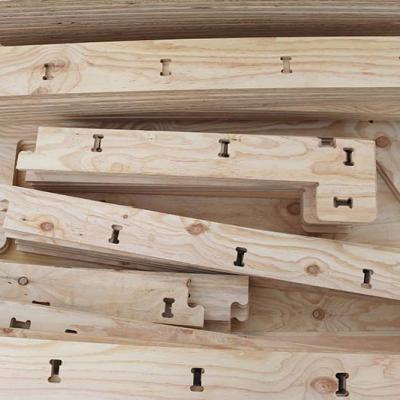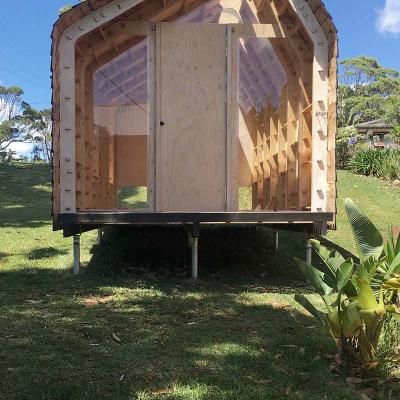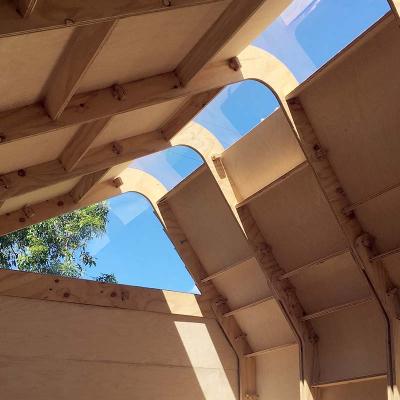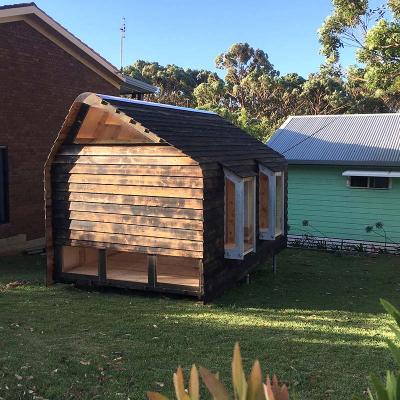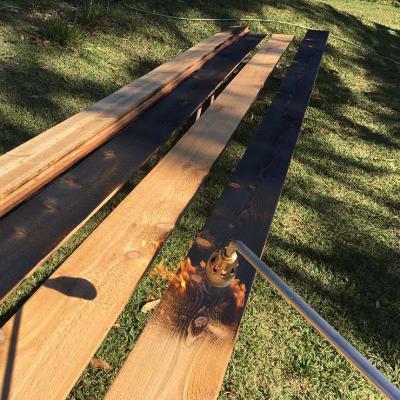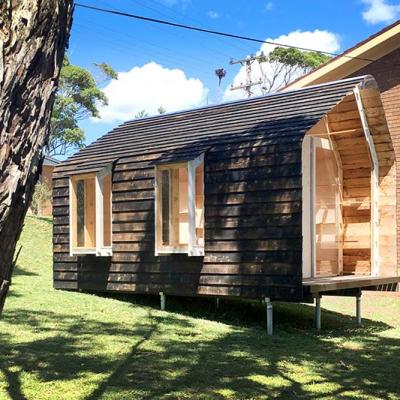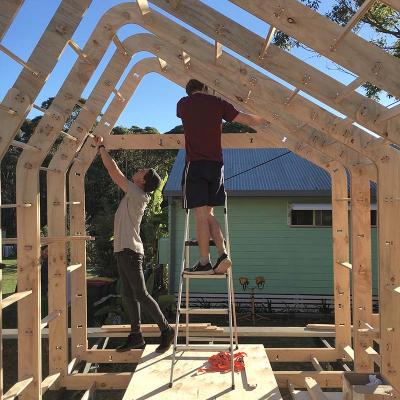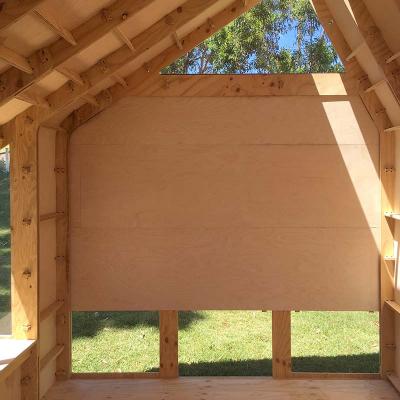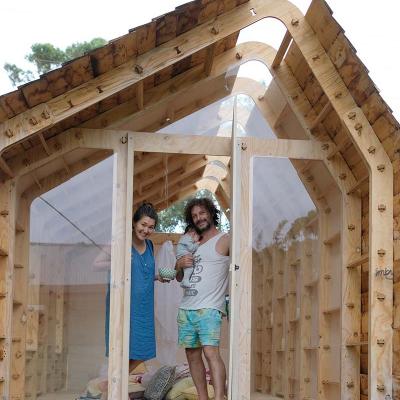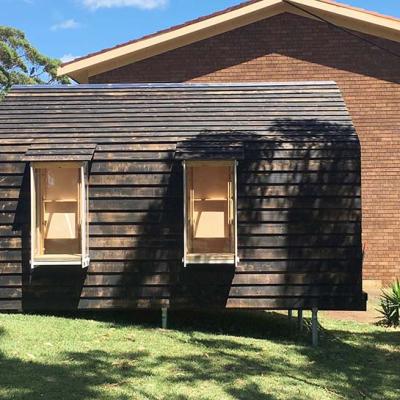2018 Small Budget
IMBY Kitby Adriano Pupilli Architects
Award Finalists:
Compass Small Office Fit Out by DDC Architecture + Interior Design
Laneway Studio by McGregor Westlake Architecture
Old Waratah Road House by Old Waratah Road House
Shape Shifter - The Works Showroom by Alexander Symes Architect
Textile Café by LLDS
Winning Project Details -
Structural Engineer: Taylor Thomson Whitting
Fabricator: Hess Timber
Builder: Multiplex Global
Photographer: John Gollings, Andrew Chung, Trevor Mein
Location: Casey, Victoria
Award sponsor:

Project description:
IMBY stands for In My Back Yard. It is a building kit that encapsulates the simplicity and elegance of ancient woodworking techniques with the efficiency and sustainability of digital fabrication and renewable resources, to provide occupants with an easy to assemble and low- cost space solution that can be configure, and re-configure to the client’s needs.
At the heart of the IMBY is a 600mm x 2,850mm structural module made up of certified plantation pine plywood layered up to form a series of portal frames that support the roof, wall and floor claddings and linings. Each portal frame uses interlocking mortise and tenon joints. The 600mm long bays can be added or subtracted as spatial needs dictate, or multiple modules can be placed side-by-side to extend floor area or provide a series of pavilions in the landscape. The cladding consists of Western Red Cedar weatherboards charred in Yakisugi or shou sugi ban technique.



