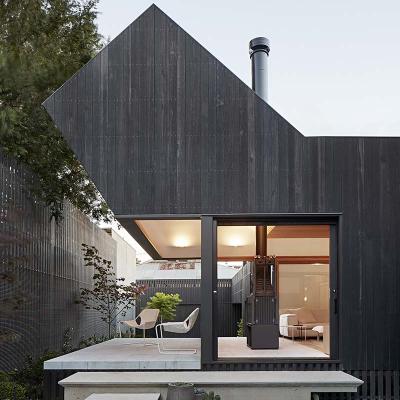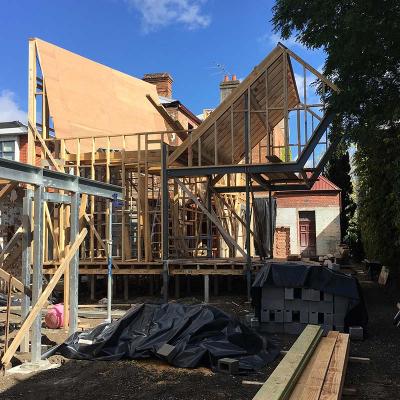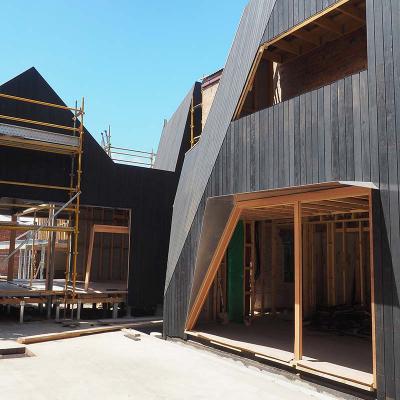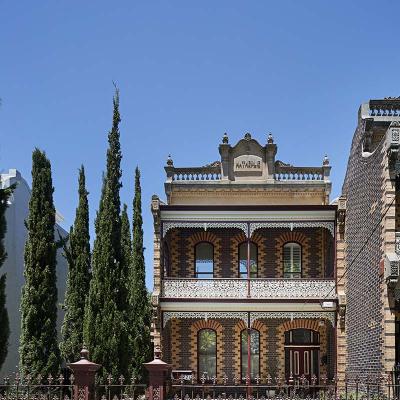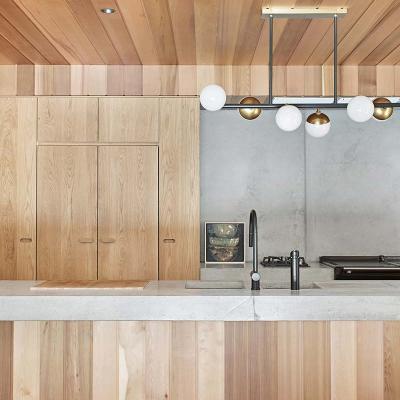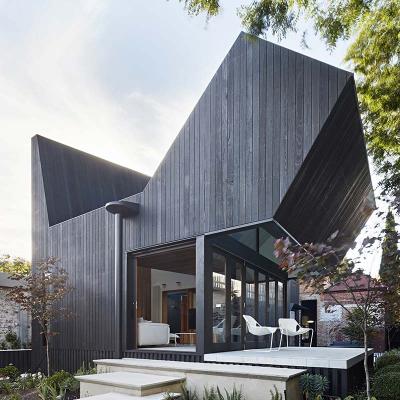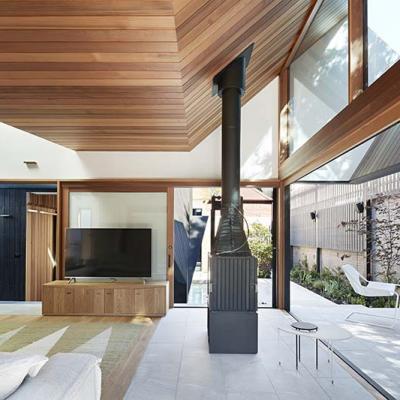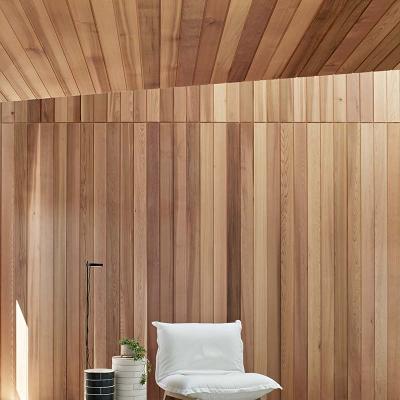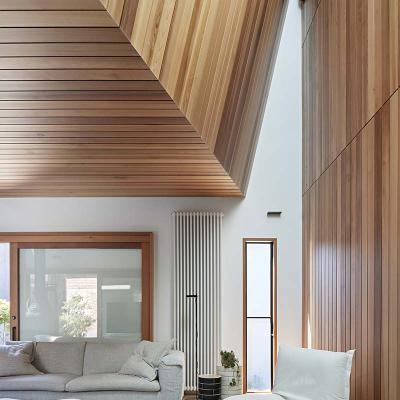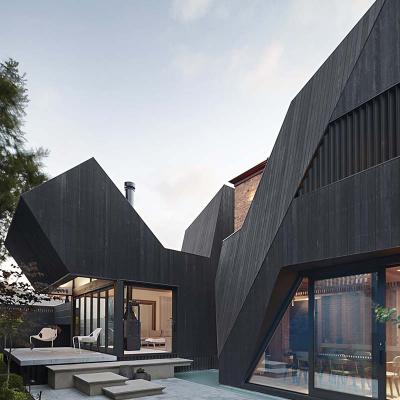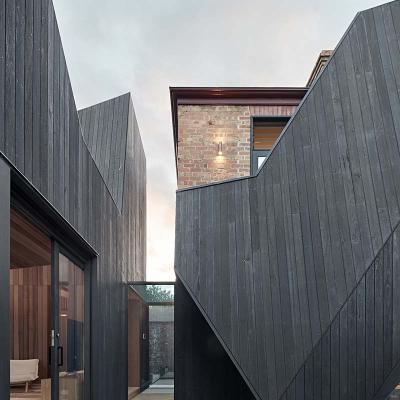2018 Residential Class 1 - Alteration or Addition
Hatherlieby Andrew Simpson Architects
Award Finalists:
102 The Mill by Carter Williamson Architects
Blue Magnolia by MGArchitecture.Interiors
Charred Wood House by Jane Riddell Architects
Limerick House by Solomon Troup Architects
Winning Project Details -
Structural Engineer: 4Site Engineers
Builder: Overend Constructions
Fabricator: Overend Constructions
Photographer: Shannon McGrath
Location: SNorth Fitzroy, Victoria
Award sponsor:

Project description:
Hatherlie is a late 19th-century terrace house of heritage significance, located in the inner city suburb of North Fitzroy. The additions include new living, kitchen, meals, laundry and study areas, while the front portion of the house was fully restored.
The built interventions incorporate a formal geometry that creates varied spatial experiences, expansion and contraction horizontally and vertically, reinforced by a series of stepped courtyards. The new living room extension mirrors the roof profile of the gabled roof of the front façade and becomes a raised platform, analogous to a hill, offering extended views to the garden.
Charred Silvertop Ash was used as the external cladding system for the new extensions to the existing, heritage listed, brick residence. The Silvertop Ash was charred to reduce the maintenance and to gently age over time. Fixed with handmade copper nails that allowed to patina with age. Contrasting this light coloured Western Red Cedar, and American Oak was used in the interior of the ceiling, wall linings and joinery.



